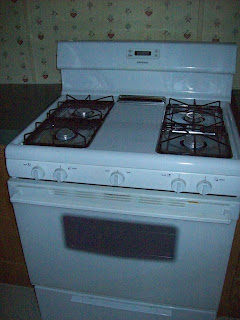"Some people see things as they are and say, Why?
I dream of things that never were and say, Why not?"
"How can there be too many children? That is like saying there are too many flowers." - Mother Theresa
 Here is the nice gas stove. See how it looks funny against the cream colored wall? I think we can sell this on Local Sales Network so we can purchase the black one I found.
Here is the nice gas stove. See how it looks funny against the cream colored wall? I think we can sell this on Local Sales Network so we can purchase the black one I found.